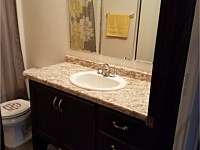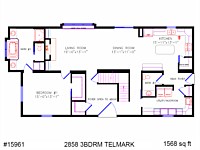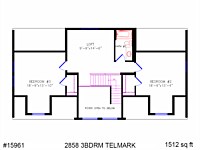Model Display
Dowling Construction’s Telmark Model 8697
This 3-bedroom, 2.5 bath, 3,080 sqft home has a desirable open concept kitchen and living room. When you walk through the front door of our Telmark Model, an open foyer welcomes you into a space that accents any lifestyle and immediately gives you the feeling of conservative elegance. This model also showcases a unique utility room featuring lockers with a storage bench, desk area and plenty of cabinet storage.Click on the images below to view a larger display.
| « Last | ||||
|
| « Last | ||||
Floor Plans
Click on the images below to view a larger display.
|






